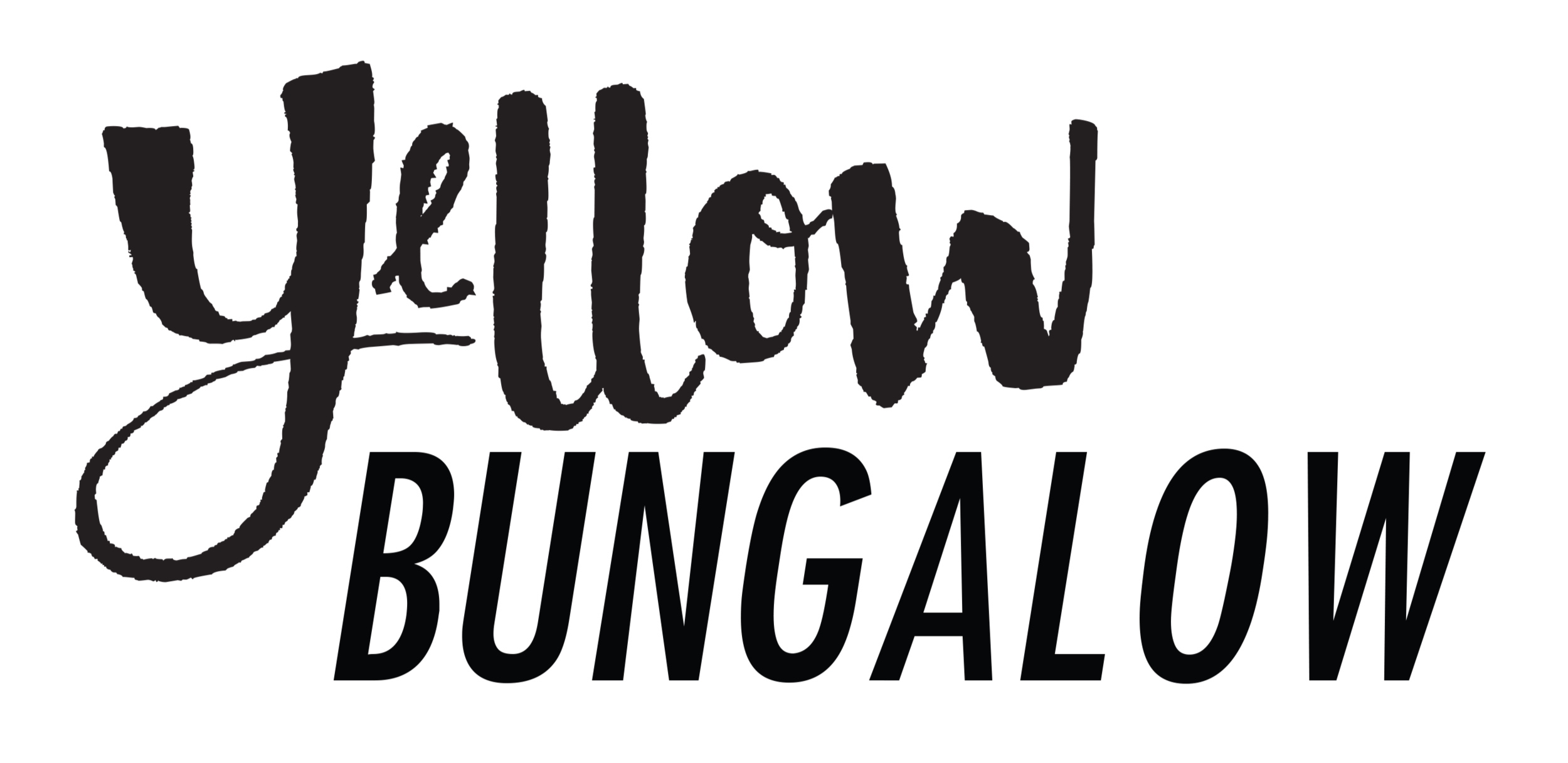We love the style mix in this Sandy Springs basement. The family of four loves to entertain, and wanted a space that was both functional and stylish. From the industrial and rustic elements, to the casual, kid-friendly ones, this is a great space for kids and adults alike. Neutral, earthy colors complement pops of brighter, fun colors seen throughout the space.
The bar area features a true chalkboard wall with a personalized wall mural, bright colored stools, and happy cabinetry. Herringbone floor tile adds whimsy, and is a definite change from the outdated flooring it replaced. The antique mirror expands the bar space, as wooden floating shelves act as the perfect spot to display cookbooks, photos, glassware, and other entertaining essentials.
The fun doesn’t stop there. The bathroom space is brightly colored, with beauty blues and corals. Brushed nickel hardware updated the space up to date without being too trendy. Mix in the rustic touches and neutral colors, and you have a well balanced space. Built-in cabinetry and open storage offer plenty of space to keep all the pool essentials.
Location: Johns Creek, GA
Interior Design: Yellow Bungalow
General Contractor: Prestige Construction and Remodeling
Woodworking: Chili Pepper Woodworks
Photography: Jeff Herr Photography














