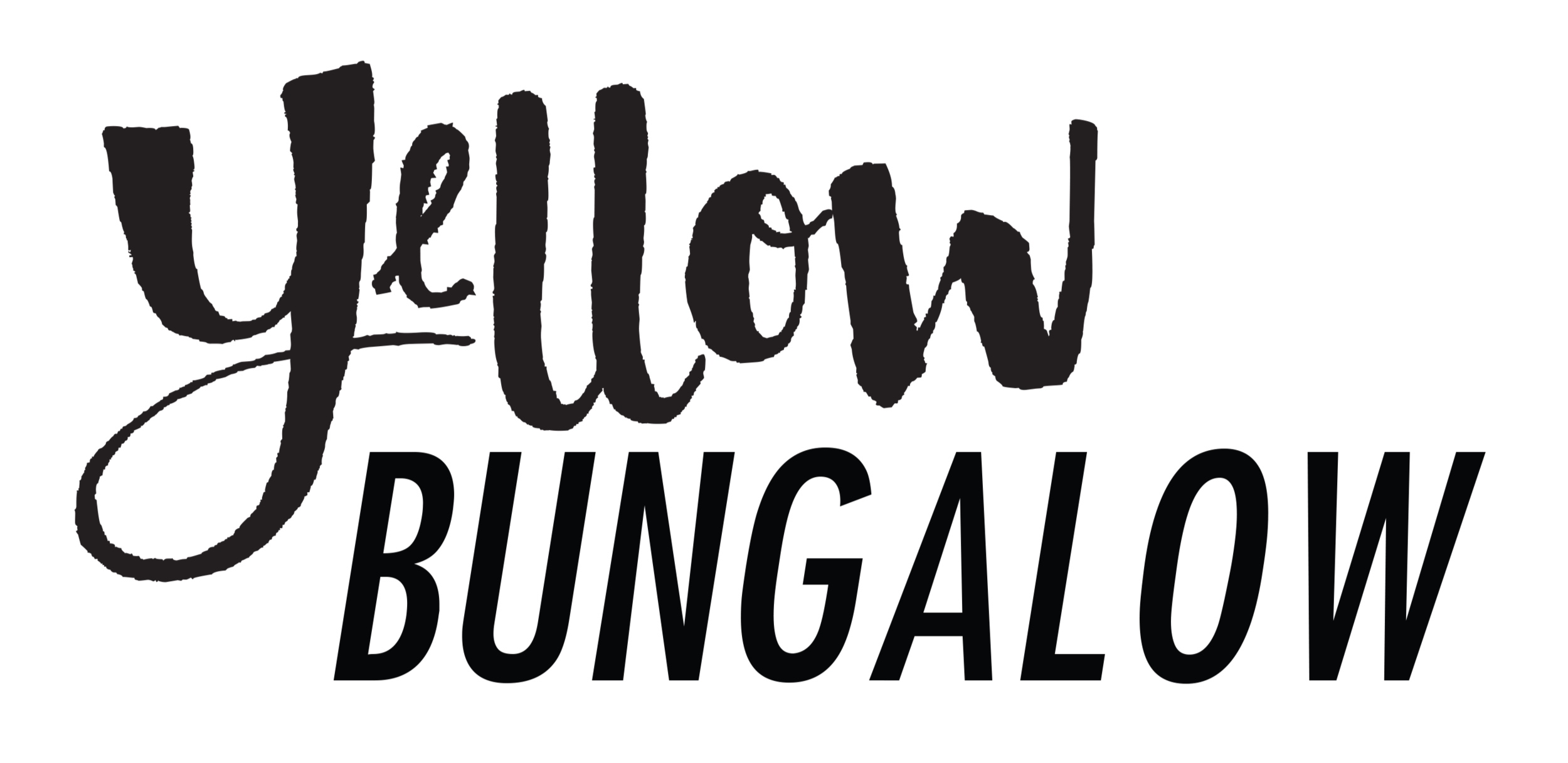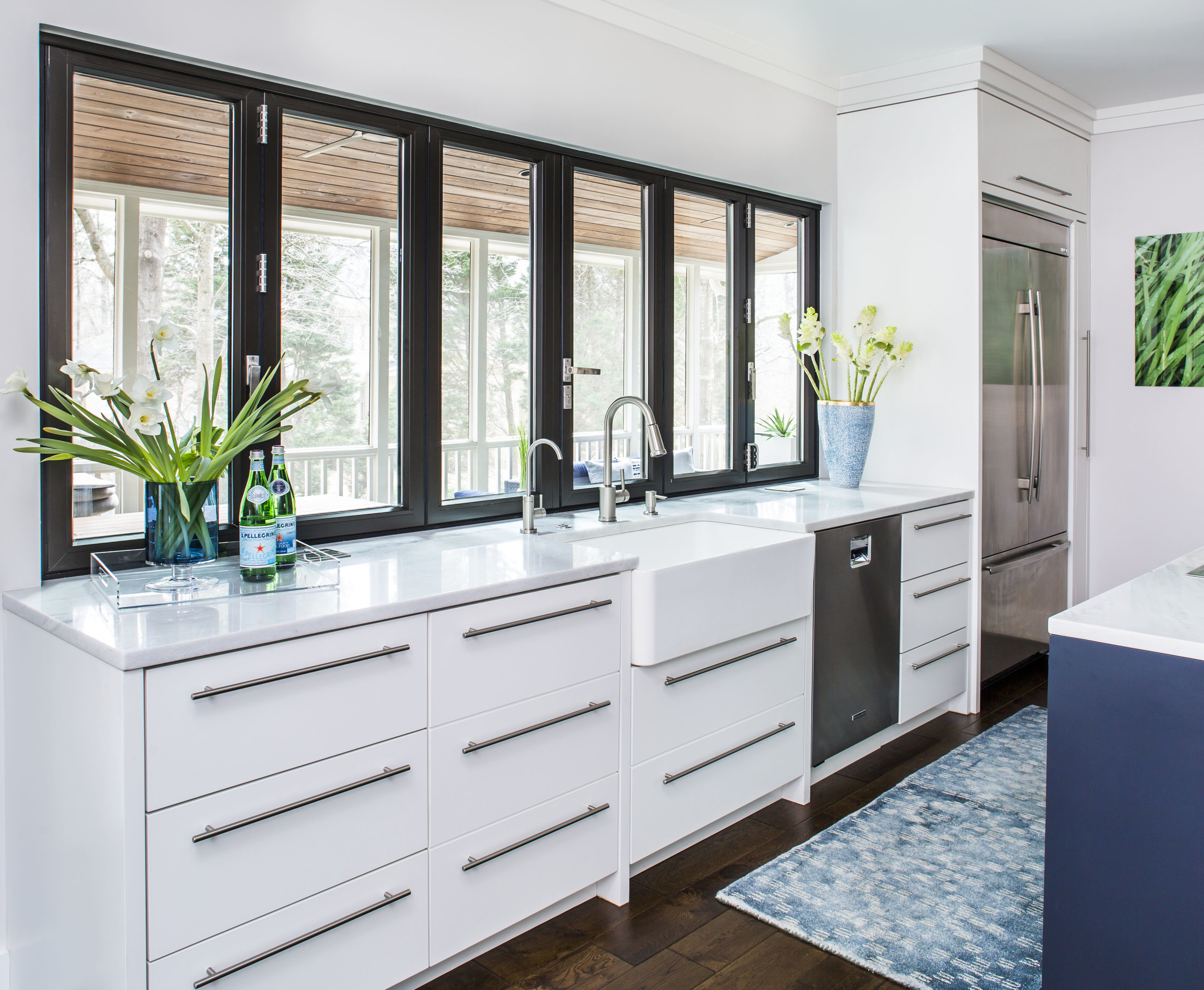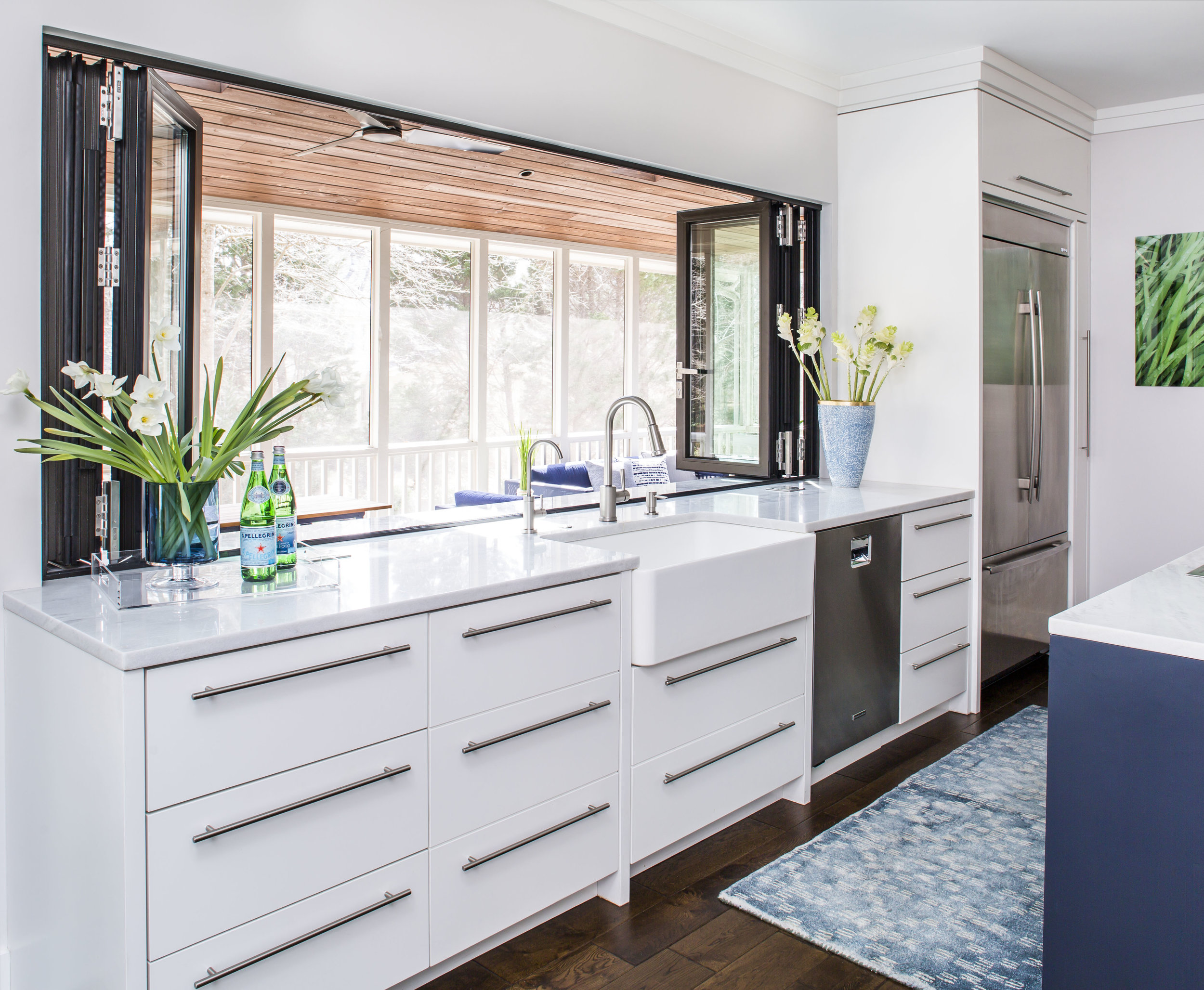This John’s Creek family of four wanted to open up their dated space and bring in modern elements from their sunny California roots. The spaces were closed in and the kitchen did not function. Walls were removed and large windows added to bring the outdoors in.
The newly renovated first floor features bold colors, textures, prints, and furnishings, which are grounded by rustic, wide plank wood floors and modern walnut accents. The dining room is that treasure chest of a room. Geometric wallpaper makes a striking statement and contrasts nicely with the all white furnishings within the space and adjacent kitchen.
Subtle texture and pattern plays are everywhere, from the white herringbone backsplash to island paneling. The new cabinetry offers plenty of functional storage, and themselves serve as modern statement pieces. The counter accordion window brings the inside out, further opening up the kitchen to the patio space and makes entertaining outside simple. Virtually invisible fixtures were key to keep the space open and add interest. Overall, the first floor space is lighter, brighter, and part of the best feature of the home—the outdoors!
Location: Johns Creek, GA
Interior Design: Yellow Bungalow
Genereal Contractor: Weidmann Remodeling
Photography: Jeff Herr Photography



















